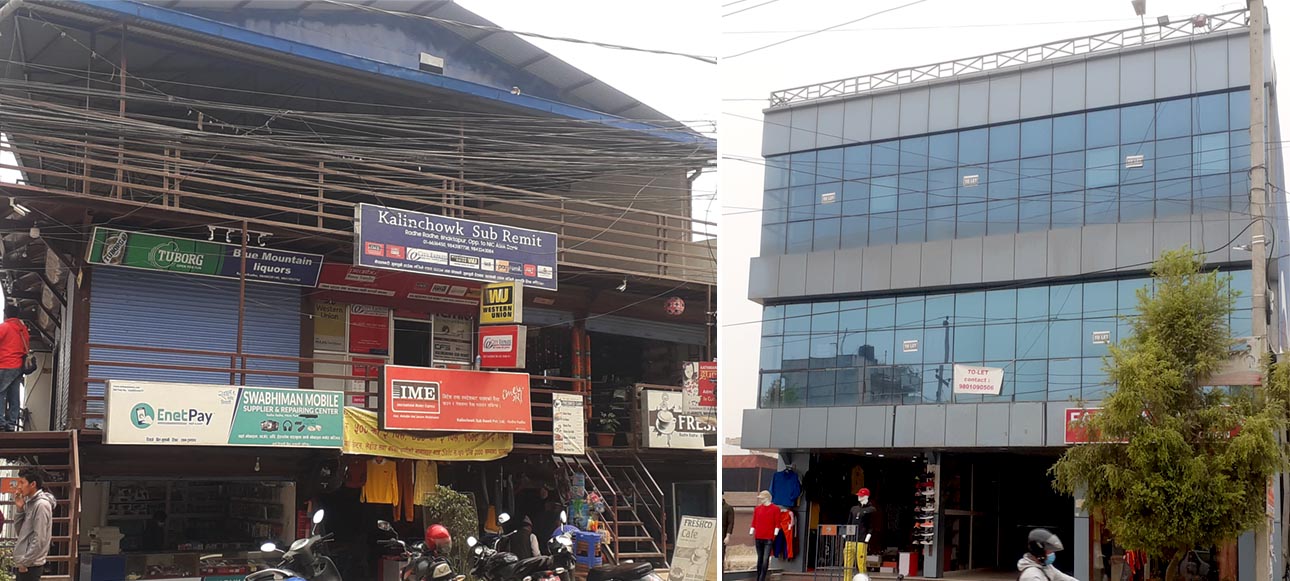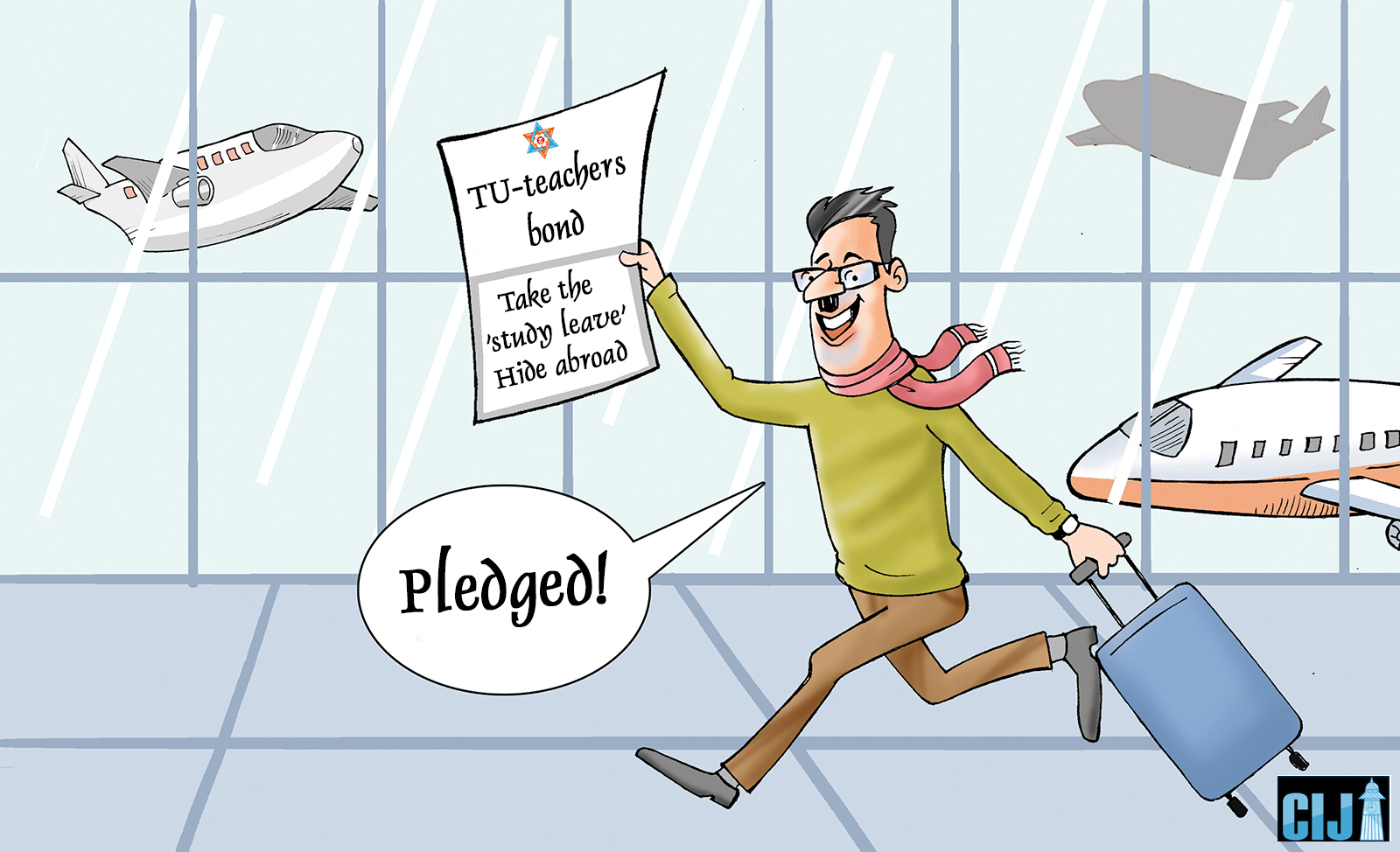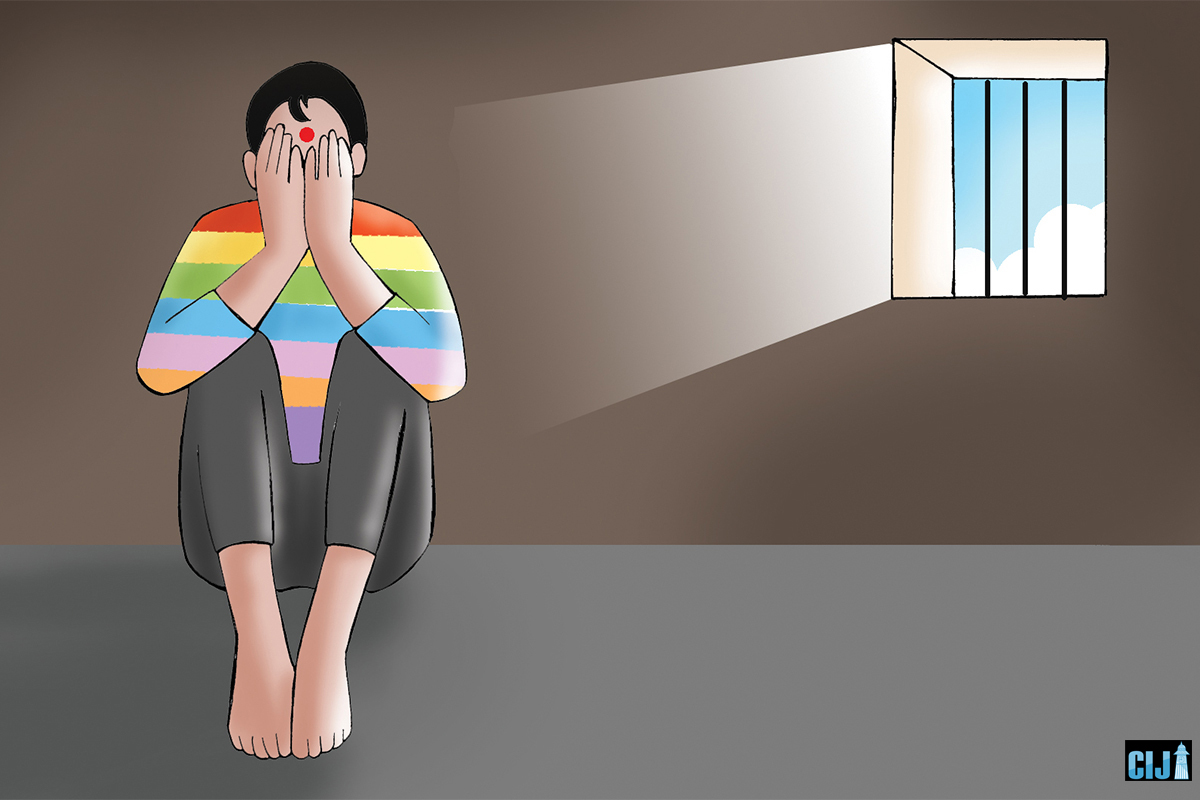After the 2015 Earthquake, there has been a rise in the construction of steel buildings as they are claimed to be sturdier than concrete ones. But these houses flout safe building protocols, and have turned into potential hazards.
Rudra Pangeni, | CIJ, Nepal
The disaster brought about by the 2015 Earthquake is fresh in the memory of common Nepalis. Many have not been able to forget the terror created by the earthquake. But new settlements built in the Kathmandu Valley, especially outside Ring Road, tell a different story.
A host of steel buildings have sprung up in the valley in the past few years, quite contrary to the established norm of constructing concrete buildings. While some of those buildings are residential homes, most others are built to house restaurants and party venues. Most such buildings are built to be rented out to others.
Schools and hospitals are using the same method when expanding their buildings. These buildings are cheaper to build as compared to those using reinforced concrete, and almost 60-70 percent reusable. Moreover, the pillars are small compared to reinforced concrete ones and thus help save space, which is why they have become popular among building owners in recent times.
But the way these buildings are made are neither earthquake resistant nor sturdy. They have been built without following safe building protocols, including approval of the design from the local levels. Even those who get the design approved end up building three storeys while the design is approved for only one storey. Such steel structures cannot even withstand small earthquakes, let alone the big ones that they are claimed to withstand.
Steel buildings can be built cheaply and faster than concrete ones. They are also easy to dismantle and translocate elsewhere. So they become easy options for those setting up businesses in leased lands. However, such buildings are no different from the ones in the Gongabu area that had been flattened to the ground by the 2015 Earthquake.
“These houses are akin to the ones in Gongabu, built quickly and without getting the design approved. They can cause big disasters,” said Rajan Suwal, a senior structural engineer.
During the 2015 Earthquake, over 160 people lost their lives in the small, concentrated area of Gongabu. Among the new settlements in the valley, Gongabu was the worst hit by the earthquake as it took almost a week for rescuers to recover dead bodies. Most of the buildings housed hotels and guest houses. Some of the buildings were as tall as nine storeyed although they were only two-and-a-half storeyed on paper.
What’s more, the geological structure of the Gongabu area was weak, having been located on the banks of a river. It is alarming that the same mistakes that were committed in the Gongabu area before the earthquake are being repeated at several locations across the valley.
According to Pravin Laghu, an architect engineer, “They are building three or four storey buildings on four-inch poles. The pillars are weak, but the slabs are sturdy. In case these pillars collapse, the buildings will just turn into sandwiches.”
Grill and welding technicians considered ‘skilled manpower’
The Centre for Investigative Journalism-Nepal in its investigation found that the reason why the steel structures being built in Kathmandu Valley are weak is because there is a severe lack of skilled workforce.
Almost all structural engineers know how to prepare designs of concrete buildings, but only 25 percent know how to prepare designs for steel buildings, said engineer Suwal. Similarly, almost all masons and contractors know how to build concrete buildings, but are not well equipped to build steel buildings as it is a relatively new technology in Nepal. That is why, it is difficult to find trained metal fabricators, welders, masons and contractors for constructing steel buildings.
Although some government and private institutions provide training in steel metal and grill work, most of the trainees go abroad after completion of their training. According to Arjun Kumar Shrestha, who has been providing metal fabricator training for the past 24 years at Balaju School of Engineering and Technology, “In Nepal, we consider individuals who can only cut iron and weld as experts and ask them to construct steel buildings.”
There is also a lack of skilled welders for constructing steel buildings. Ishwar Lal Shrestha, who has been providing welding training at Balaju School of Engineering and Technology for the past two decades, said, “The welders we train earn 8,000-10,000 rupees here in Nepal but they can make almost 30,000 to 40,000 rupees if they go to the Gulf countries after completing their trainings.”
This must be why, Suwal said, the trend of building owners getting local grill workers to build the steel structures has increased rapidly. This, Suwal claimed, leads to the construction of unsafe buildings and causes hazards in future.
While constructing steel buildings, it is necessary to build an ‘elephant feet’ and tie beams just like when constructing concrete buildings, said Santosh Kumar Adhikari, engineer and chief of Design Department at Madhyapur Thimi Municipality. “Since earth and water harm the steel, it is necessary to build the same structures that we do for reinforced concrete,” Adhikari said.
Most of the one-to-three storeyed steel structures that have been built in new settlements outside Ring Road that CIJ-Nepal studied have been built without elephant feet and steel beams. Most of them only dig a pit, then plunge steel pillars vertically in the pit, and then join each other. Even where elephant feet are constructed, the pillars are plunged into the elephant feet directly. “That is not how steel buildings should be designed,” said Suwal.

On the left: Reinforced concrete laid over corrugated sheets without welding them to frames. On the right: Reinforced concrete laid over metal decking, which makes the building safe and sturdy.
The pillars should be erected by tying them with nut-bolts above the ground level, where there is no reach of groundwater. If the pillars are plunged into the earth directly, they rust soon and the structure becomes weak, said Bir Bahadur Khadka, structural engineer at Kathmandu Metropolitan City.
According to Akarsha Khawas, an assistant professor at the Institute of Engineering, the attitude that temporary structures can be built without following building protocols is wrong.
Engineers say many of the steel buildings constructed without getting the design approved are weak because they do not take into account the amount of load those buildings are expected to bear. While constructing such buildings, local welders do not take into account the thickness of the welding as well as the right voltage required for the welding work. A conversation with home owners is enough to understand that the negligence in the use of beams and pillars has led to the construction of weak buildings.
Home owners turn engineers
Engineer Suwal, who has studied structural deficiencies of houses destroyed by the 2015 Earthquake, said there is a scarcity of engineers, fabricators, welders and masons experienced in the construction of steel buildings.

Two steel homes at Radhe Radhe Left: Engineers say, this home, built without design approval and monitoring by a technician, is weak in its foundation. Right: A home built in the technician’s supervision and right techniques.
For Arjun Kumar Shrestha, who provides training in fabricator structures, “Most of the steel houses built after the 2015 Earthquake look scary.”
According to Ishwar Lal Shrestha, who provides training in welding at Balaju School of Engineering and Technology, unskilled workers do most of the welding work in the market today. “Welding does not just mean joining two parts together. One has to also consider if the iron or steel is thick enough, if the weld is deep and melted enough, and if the finishing job is done well.” For example, the ampere of electricity in the welding machine is determined according to the thickness of the iron or steel being welded, and the welding electrode (pictured above). Untrained welders are not aware of this fact.
According to Shrestha, the X-ray and ultrasound machines required to check the quality of the weld have yet to be introduced in Nepal.
The photo on the left is an example of homeowners acting as if they are the engineers and contractors themselves. We showed various photos of this building, located in Madhyapur Thimi Municipality, to engineer Suwal. After looking at the photos, Suwal said, “This building does not seem to be designed, as a well-designed building does not have such weak connections. The columns and beams of this building look pretty small, and it is not earthquake resistant.”
Jaya Prasad Bhattarai, owner of the building, claimed he had got a design approved for the building. However, he refused to show us neither the design nor the building completion certificate.
The ground floor of the building has eight shutters. The first floor has a coffee shop and Bhattari’s office. The second floor is empty at the moment. Bhattarai collects Rs 2 lakh in rent each month. Although Bhattarai initially claimed an engineer had overseen the construction of the building, he eventually conceded that he had constructed the building as per his own concept.
He said he had got Amar Shrestha, a local technician working at Mankamana Engineering Workshop, to do the grill work. Shrestha said while he had never taken fabricator training, he was well experienced as he had been providing fabrication and welding services to six to eight steel buildings every year. He said the use of materials and the welding work depends on the demand of the building owners.
About 150 metres away from Bhattarai’s building, another steel building constructed to be rented out, is located. We took photos of the building and showed them to engineer Suwal. “This building seems to be built according to the correct design and under the supervision of an engineer. The pillars and bracing of the building are fitted well.”
Tragedy at the doorsteps
On October 20, 2005, the roof over the waiting hall at Manipal Teaching Hospital in Pokhara collapsed, leaving 11 people dead. In those days, there was not much trend of building steel structures. But the roof at Manipal was built with steel.
According to engineer Narayan Gurung, who studied the incident in the field, the design showed that corrugated sheets should be used for roofing over steel trusses. But concrete had been laid over the tin roof for controlling noise made by rain, and a further layer of slate had been put for aesthetic purposes. That is why the steel truss could not bear the load. “If the floors are added with getting the design passed, the Manipal case can repeat in many places. We don’t need to wait for another earthquake.”
According to engineers, in a steel structure, even the second floor should be placed on a beam of the correct size. Iron sheets should be placed on the beams, and welded, and a three inch RCC-type concrete placed on top of that. But these days, people are just using corrugated sheets and putting thick layers of concrete over them.
According to Suwal, “In buildings where the corrugated sheets are not joined with frames, the concrete slips towards one side, the pillars and beams to other sides. And if the load of the upper floor is high, then the whole building can collapse.”
The Local Government Operation Act 2074 has mandated local levels with the task of checking whether the designs of private buildings have been approved and whether the buildings have been built as per the approved design. Yet, local levels do not appear interested to ensure safe building. “We don’t have enough human resources to monitor such construction,” said Bir Bahadur Khadka, structural engineer at Kathmandu Metropolitan City.
Pradeep Paudel, structural engineer at Lalitpur Metropolitan City, said the city does not classify steel buildings separately and does not have specific data about such buildings.
Santosh Kumar Adhikari, Design Division head at Bhaktapur Thimi Municipality, said most of the steel structures in the city are made without getting the design passed. Moreover, Adhikari said, those getting the design passed for one floor must have ended up building several floors as they often do not take building completion certificates.
Clause 39 of the Local Government Operation Act mandates that the local government can fine Rs 5 lakh and demolish the building if the buildings are built without getting the design approved. In case of alteration of the design already approved, the Act has a provision of imposing a fine of Rs 2 lakh and getting the building demolished. But the legal provisions are far from being in practice.
Madan Sundar Shrestha, mayor of Madhyapur Thimi Municipality, said the new multi-storeyed steel buildings cannot withstand an earthquake, and that the municipality would soon order demolition of such buildings after a 20-personnel city police force is hired in the near future.
Steel buildings are sturdy if constructed properly
The strength of steel buildings is determined on the basis of how different parts of the steel are joined together, said Prabin Laghu, an architect engineer. For Laghu, the elasticity of steel buildings makes them less risky during earthquakes. They can be 50 percent quicker and 25-30 percent cheaper to build. However, Laghu said, If proper procedures are followed, steel buildings cost as much as concrete ones, although the cost for bigger buildings is comparatively cheaper in the case of concrete ones.
These days, multi-storied apartment buildings and skyscrapers are made of steel. Such buildings are earthquake-safe as they bear lesser load. The Air Cargo office at Tribhuwan International Airport, several showrooms of vehicle retailers including Tata and Hyundai, and almost all buildings where the distance between two pillars is high, are made of steel. Big bridges and high-tension transmission lines are also made of steel.
Suwal said steel structures are stronger than concrete ones if proper building protocols are followed. However, small residential buildings fare better if they use concrete as the raw material for concrete buildings is available locally while steel has to be imported from abroad.



